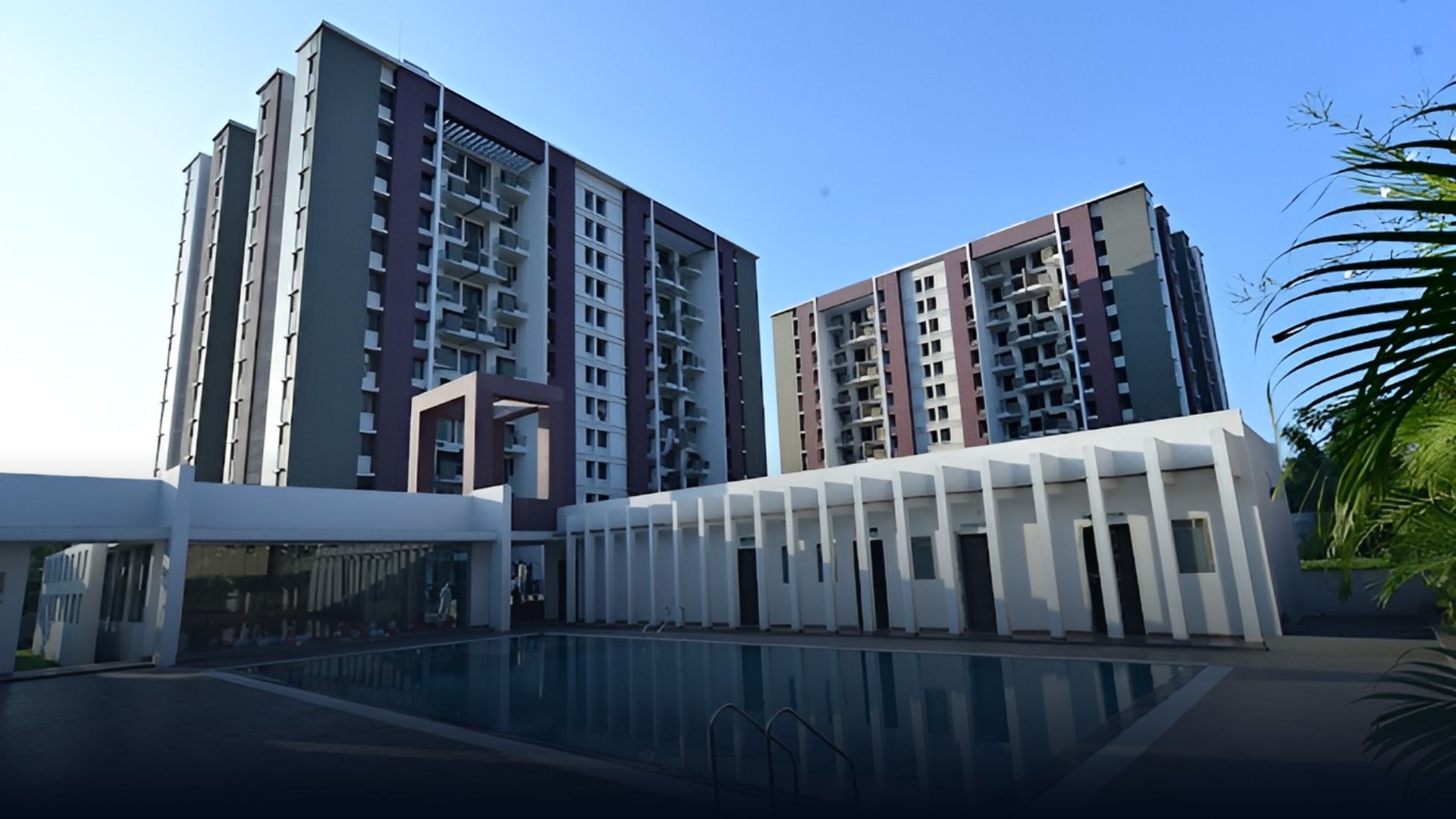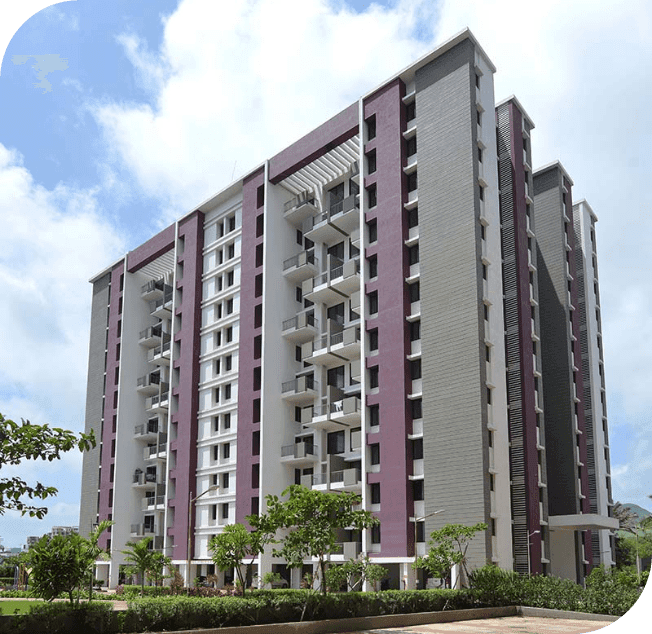



Earthquake resistant structure confirming to IS: 456-2000 Internal/ External brickwork using 4”/ 6” thick high quality Clay/ Fly ash bricks
Washing arrangement with water line Ceramic tile dado up to bottom level of railing Provision for Washing machine Inlet & outlet
L’ shaped Kitchen platform with Black Granite top and S. S. sink with drain board Ceramic tiles dado up to lintel level Reticulated piped gas for kitchen Provision for Water purifier, Fridge, Microwave and Exhaust fan
Internal walls with smooth finished Gypsum Plaster and Acrylic Oil Bound Distemper (OBD) Paint Ceiling with smooth finished POP and Acrylic Oil Bound Distemper (OBD) Paint External walls finished with sand faced plaster and weatherproof Textured Acrylic Exterior Paint




The Gateway Hotel Ambad Nashik
Fill out the form and let our team assist you with solutions tailored to your needs. Enquire now and make your aspirations a reality!
